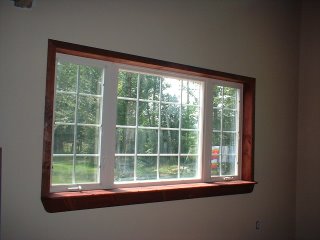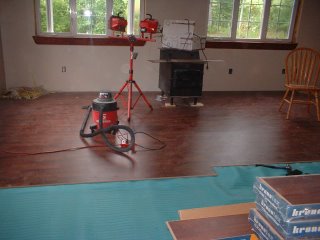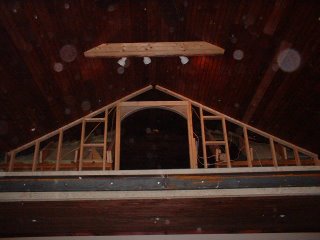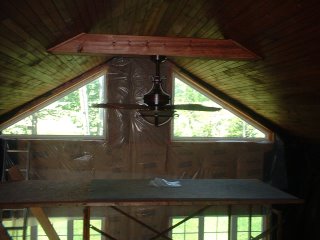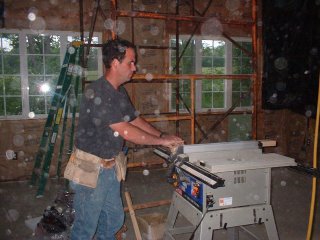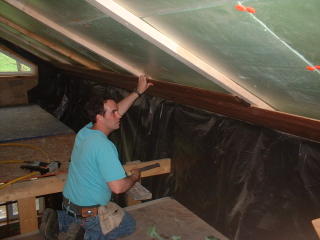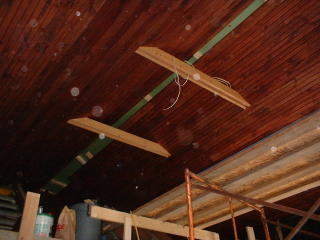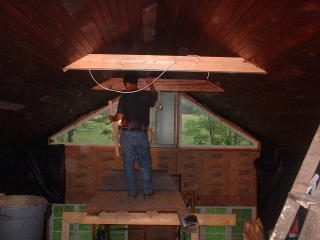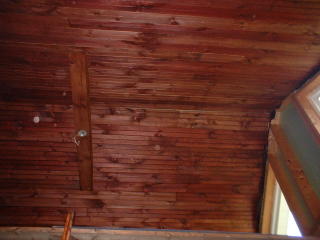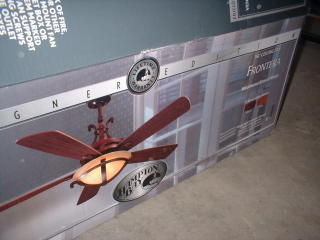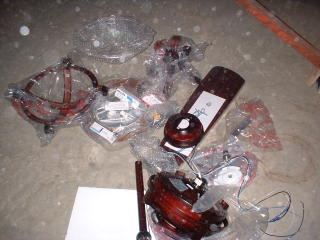At the start of spring this year of 2007, our first project was our porch, because that is one of the projects we could do ONLY during these days, and because we wanted to be able to enjoy the breeze on a summer day here, just outside our house.
I asked hubby if he would want to put the captions in, to which he answered, "yes, but not tonight."
So bear with the above...those are my captions.



